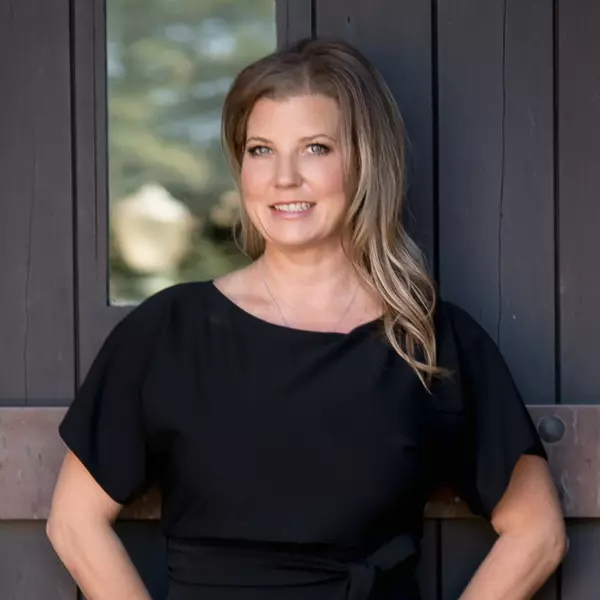For more information regarding the value of a property, please contact us for a free consultation.
Key Details
Sold Price $524,990
Property Type Single Family Home
Sub Type Single Family Residence
Listing Status Sold
Purchase Type For Sale
Square Footage 2,210 sqft
Price per Sqft $237
MLS Listing ID 570882
Sold Date 06/30/22
Style Cottage
Bedrooms 3
Full Baths 2
HOA Y/N No
Lot Size 8,725 Sqft
Property Sub-Type Single Family Residence
Property Description
WAS: $580,148**Reduced price plus up to $15,000 in incentives contingent upon use of our affiliated lender, Inspire Home Loans. Ask a sales agent for full details.The Sienna provides over 2,200 sq. ft. of living space in a single-story home. The entrance offers direct access into a den and delivers direct through-views into the great room. Ample light floods the space through large windows and a sliding glass door which provides access to the large covered patio. The kitchen addresses the great room and gains full visual access to the spacious media wall. The kitchen nook can accommodate up to a six-person table. Off the main entry hall, two bedrooms share access to a centrally-located hall bath, as well as a large coat closet. The Primary Suite, accessible from the great room, is tucked at the rear of the home, a private retreat away from the additional bedrooms at the front of the home. The en-suite bath features dual vanities, a convenient linen closet, and a compartmentalized lavatory for additional privacy, and the spacious walk-in wardrobe offers room to spare.This home is currently under construction, and features the following options and upgrades:3-Bay GarageStainless Appliance PackageUpgraded Duraform Cabinets in Stone GrayUpgraded Manitoba White Quartz Countertops ThroughoutRecessed LED Can Lights at Great RoomTub at Primary Suite BathAnd More!Located on Lot 14 at Meadowood II by Century Communities
Location
State CA
County Fresno
Rooms
Basement None
Interior
Interior Features Den/Study
Cooling 13+ SEER A/C, Central Heat & Cool
Flooring Carpet, Tile
Window Features Double Pane Windows
Appliance F/S Range/Oven, Disposal, Dishwasher, Microwave
Laundry Inside, Utility Room, Lower Level
Exterior
Parking Features Garage Door Opener
Garage Spaces 3.0
Utilities Available Public Utilities
Roof Type Composition
Private Pool No
Building
Lot Description Urban, Sprinklers Auto
Story 1
Foundation Concrete
Sewer Public Sewer
Water Public
Schools
Elementary Schools Virginia Boris
Middle Schools Reyburn
High Schools Clovis Unified
Read Less Info
Want to know what your home might be worth? Contact us for a FREE valuation!

Our team is ready to help you sell your home for the highest possible price ASAP





