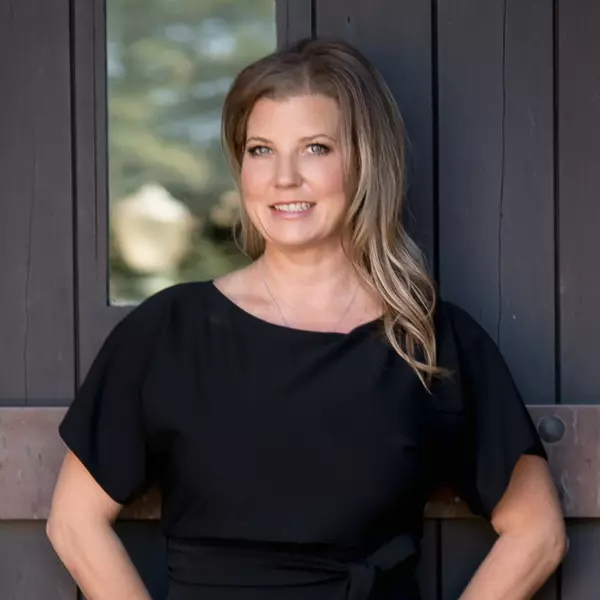For more information regarding the value of a property, please contact us for a free consultation.
Key Details
Sold Price $691,312
Property Type Single Family Home
Sub Type Single Family Residence
Listing Status Sold
Purchase Type For Sale
Square Footage 3,650 sqft
Price per Sqft $189
MLS Listing ID 572103
Sold Date 05/19/22
Style Cottage
Bedrooms 4
Full Baths 4
HOA Y/N No
Lot Size 8,398 Sqft
Property Sub-Type Single Family Residence
Property Description
The Tamarind floor plan is a new home buyer's dream. The plan opens to a formal vaulted entry with views into both the dining room and great room. The great room and kitchen interact as one dynamic space, with a large granite island anchoring the rooms. Storage is not a concern in the kitchen with a corner pantry, a storage closet, and an abundance of cabinetry. The formal dining room provides a great location for celebrations. The den is tucked between the laundry room and the dining for additional privacy. This is a great space for a home office or a secondary living space. The downstairs Primary Suite is a great feature with an oversized walk-in closet. Upstairs offers two secondary bedrooms, a full bathroom, and an additional suite. A storage closet and a linen closet provide lots of space for towels, sheets, and more.This home is currently under construction, and features the following options and upgrades:Upgraded Tile RoofOptional Exterior Stone MasonryStainless Appliance PackageUpgraded Duraform Cabinets in Stone GrayUpgraded Manitoba White Quartz Countertops ThroughoutRecessed LED Can Lights at Great RoomJack & Jill Bath at Beds 2 & 3And More!Located on Lot 17 at Meadowood II by Century Communities
Location
State CA
County Fresno
Rooms
Basement None
Interior
Interior Features Den/Study, Loft
Cooling 13+ SEER A/C, Central Heat & Cool
Window Features Double Pane Windows
Appliance F/S Range/Oven, Gas Appliances, Disposal, Dishwasher, Microwave
Laundry Inside, Utility Room, Lower Level, Electric Dryer Hookup
Exterior
Parking Features Garage Door Opener
Garage Spaces 3.0
Utilities Available Public Utilities
Roof Type Tile
Private Pool No
Building
Lot Description Urban
Story 2
Foundation Concrete
Sewer Public Sewer
Water Public
Schools
Elementary Schools Virginia Boris
Middle Schools Reyburn
High Schools Clovis Unified
Read Less Info
Want to know what your home might be worth? Contact us for a FREE valuation!

Our team is ready to help you sell your home for the highest possible price ASAP





