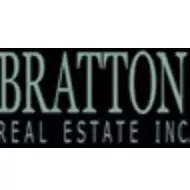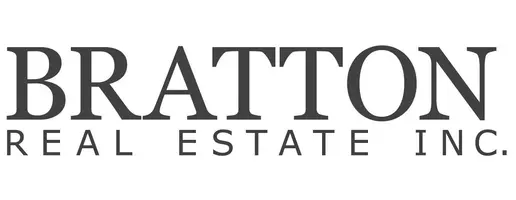For more information regarding the value of a property, please contact us for a free consultation.
Key Details
Sold Price $650,000
Property Type Single Family Home
Sub Type Single Family Residence
Listing Status Sold
Purchase Type For Sale
Square Footage 3,700 sqft
Price per Sqft $175
MLS Listing ID 614424
Sold Date 08/20/24
Bedrooms 4
Full Baths 4
HOA Y/N No
Year Built 1992
Lot Size 2.870 Acres
Property Description
Are you looking for a peaceful, beautiful home w/fantastic mountain views? This is a lovely 4 BD, 4 BA home w/a finished basement family room & recent improvements! The front covered porch leads you into this home to the living room w/built-in shelves & a wood stove. The dining area has stunning views from lg. windows, includes a sitting area & is open to the chef's dream kitchen! The kitchen is ready to share family meals & entertain friends w/a center island breakfast bar, built-in hutch w/sideboard that's a wonderful set-up for potlucks/holiday meals, stainless steel appliances including a dishwasher, built-in cooktop & ovens, granite counter tops, extra cabinet space, walk-in pantry, recessed lighting & even a great wall hexagon to see into the living room! Also on the main floor is a master BD retreat & a lg. laundry room w/utility sink. Head downstairs to the huge finished basement family room! Upstairs are 3 lg. guest BDs, 2 BAs - 1 is a shared BA. The back deck is a fabulous place for enjoying the gorgeous views or BBQing! & there is a covered patio accessed through the basement too! This 2.87+/- AC is truly breathtaking & already cleared, lg. trees & views w/a lg. shed. More features include a 2 car garage w/loft BD, private well & horse pen w/electric fencing! New: refinished cabinets, stained Oak wood staircase, interior paint w/baseboards, carpet & laminate (except basement), blinds, light fixtures & even a new pad in for a shop! An ideal must see home!
Location
State CA
County Madera
Zoning RMS
Rooms
Basement Full, Finished
Interior
Interior Features Isolated Bedroom, Built-in Features, Family Room, Loft
Heating Central
Cooling Central Air
Flooring Carpet, Laminate
Fireplaces Number 1
Fireplaces Type Free Standing
Window Features Double Pane Windows
Appliance Built In Range/Oven, Gas Appliances, Dishwasher, Microwave
Laundry Inside
Exterior
Garage Spaces 2.0
Utilities Available Public Utilities, Propane
Roof Type Composition
Private Pool No
Building
Lot Description Foothill, Other, Horses Allowed, Drip System
Foundation Concrete, Wood Sub Floor
Sewer Septic Tank
Water Private
Additional Building Shed(s)
Schools
Elementary Schools Coarsegold
Middle Schools Coarsegold
High Schools Yosemite
Read Less Info
Want to know what your home might be worth? Contact us for a FREE valuation!

Our team is ready to help you sell your home for the highest possible price ASAP

GET MORE INFORMATION





