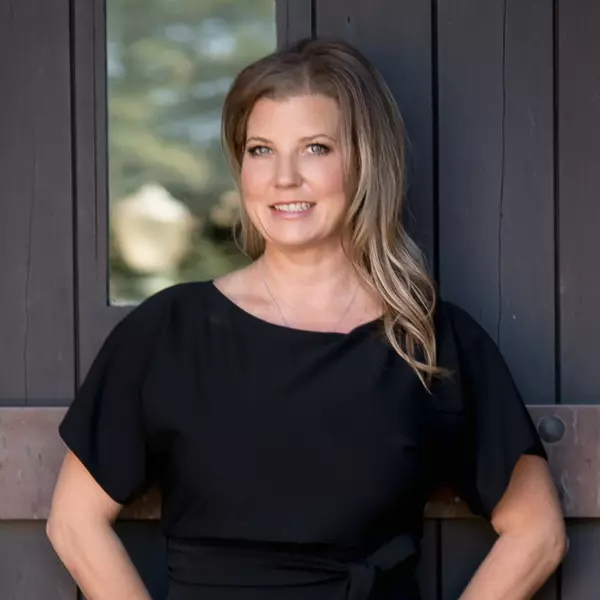For more information regarding the value of a property, please contact us for a free consultation.
Key Details
Sold Price $829,000
Property Type Single Family Home
Sub Type Single Family Residence
Listing Status Sold
Purchase Type For Sale
Square Footage 4,549 sqft
Price per Sqft $182
MLS Listing ID 615656
Sold Date 09/12/24
Style Contemporary
Bedrooms 6
Full Baths 4
HOA Y/N No
Year Built 2005
Lot Size 0.252 Acres
Property Sub-Type Single Family Residence
Property Description
Welcome to the Versailles model at Granville Estate's prestigious La Ventana Community! This exquisite home boasts the largest traditional floor plan from Granville Homes, perfectly catering to the needs of a growing family.With its spacious 3-car garage,OWNED SOLAR,and two generous downstairs bedrooms, alongside the luxurious owner's suite featuring an expansive walk-in wardrobe, this residence seamlessly blends comfort and functionality.Step into the grand foyer of this magnificent house and be greeted by tall ceilings that exude elegance and sophistication. The living room boasts cascading windows that flood the space with natural light, while the formal dining room sets the stage for intimate gatherings and memorable meals. The large family room features a cozy fireplace and seamlessly opens to the kitchen, complete with a spacious island perfect for culinary creations.Additionally, this home offers 2 versatile bedrooms that can also serve as an office space, along with a large bathroom. Upstairs, discover the large master retreat featuring balcony access, a generous ensuite w/ a soaking tub & shower, and a huge master closet. Three add'l roomy guest bedrooms, 2 guest baths, and another family room with a fireplace and balcony access complete the upstairs living space. Residents enjoy the convenience of being close to the vibrant Marketplace at El Paseo Shopping Ctr & 99 freeway, making commuting and shopping a breeze! Be sure to check out the Virtual Tour!
Location
State CA
County Fresno
Zoning RS3
Interior
Interior Features Isolated Bedroom, Isolated Bathroom, Great Room, Office, Family Room, Game Room
Cooling Central Heat & Cool
Flooring Carpet, Tile
Fireplaces Number 2
Fireplaces Type Gas
Window Features Double Pane Windows
Appliance F/S Range/Oven, Gas Appliances, Disposal, Dishwasher, Microwave, Refrigerator
Laundry Utility Room
Exterior
Garage Spaces 3.0
Utilities Available Public Utilities
Roof Type Tile
Private Pool No
Building
Lot Description Urban, Sprinklers In Front, Sprinklers In Rear, Sprinklers Auto
Story 2
Foundation Concrete
Sewer Public Sewer
Water Public
Schools
Elementary Schools Herndon-Barstow
Middle Schools Rio Vista
High Schools Central Unified
Read Less Info
Want to know what your home might be worth? Contact us for a FREE valuation!

Our team is ready to help you sell your home for the highest possible price ASAP





