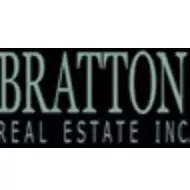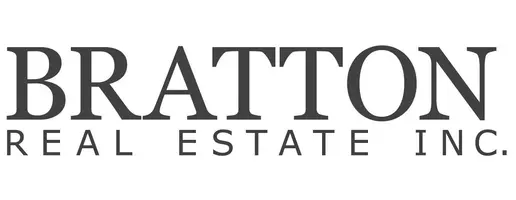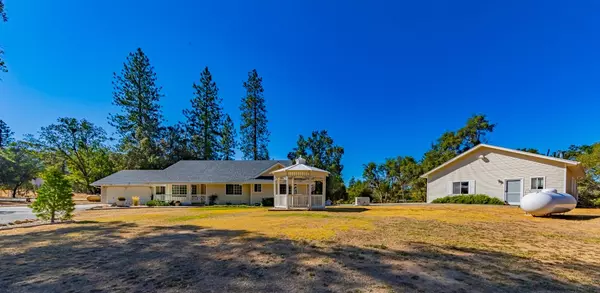For more information regarding the value of a property, please contact us for a free consultation.
Key Details
Sold Price $625,000
Property Type Single Family Home
Sub Type Single Family Residence
Listing Status Sold
Purchase Type For Sale
Square Footage 2,161 sqft
Price per Sqft $289
MLS Listing ID 619131
Sold Date 11/12/24
Style Ranch
Bedrooms 3
Full Baths 2
HOA Y/N No
Year Built 1990
Lot Size 2.380 Acres
Property Description
Discover Your Dream Home in a Park-Like Setting! Nestled among beautiful custom homes, this stunning property offers a serene lifestyle on 2.38+/- usable acres. The 2,161+/- sq. ft. home features 3 spacious bedrooms, 2.5 baths, and a 2-car garage, complemented by a glassed-in back porch perfect for year-round enjoyment. Additionally, a 1200+/- sq. ft. workshop/3-car garage awaits, complete with 10 ft. roll-up doors, 220V wiring, a wood stove, evaporative cooler, and its own half-bath with a dedicated septic system. The property is equipped with a new roof (September 2024) and a 24kW Generac Generator, powered by a 500-gallon owned propane tank, ensuring seamless energy during outages. Inside, the kitchen features granite countertops, tile flooring, a Jenn air gas range, recessed lighting, and a walk-in pantry. Enjoy meals in the formal dining room or the cozy breakfast nook. The sunken family room offers a warm ambiance w/ wood beamed ceiling and an inviting fireplace. Each bedroom is generously sized, and the enclosed patio provides a perfect retreat to take in the wildlife and surrounding tall pines and cedars. Additional highlights include a large laundry room, manicured lawns, a gazebo, and many other extras. Situated at 2,900+/- ft. elevation, this home is just minutes from town yet offers the privacy and beauty of mountain living. This is the perfect blend of comfort, convenience, and natural beauty!
Location
State CA
County Madera
Interior
Cooling Central Heat & Cool
Flooring Carpet, Tile
Fireplaces Number 1
Fireplaces Type Masonry, Gas
Window Features Double Pane Windows
Appliance Built In Range/Oven, Gas Appliances, Electric Appliances, Disposal, Dishwasher, Microwave
Laundry Inside, Electric Dryer Hookup
Exterior
Parking Features RV Access/Parking, Work/Shop Area, Garage Door Opener, Circular Driveway
Garage Spaces 5.0
Utilities Available Public Utilities, Propane
Roof Type Composition
Private Pool No
Building
Lot Description Foothill, Cul-De-Sac, Sprinklers In Front, Sprinklers Auto, Mature Landscape, Garden
Story 1
Foundation Concrete
Sewer Septic Tank
Water Public, Private
Additional Building Workshop
Schools
Elementary Schools Oakhurst
Middle Schools Oak Creek
High Schools Bass Lake Joint Unio
Read Less Info
Want to know what your home might be worth? Contact us for a FREE valuation!

Our team is ready to help you sell your home for the highest possible price ASAP

GET MORE INFORMATION





