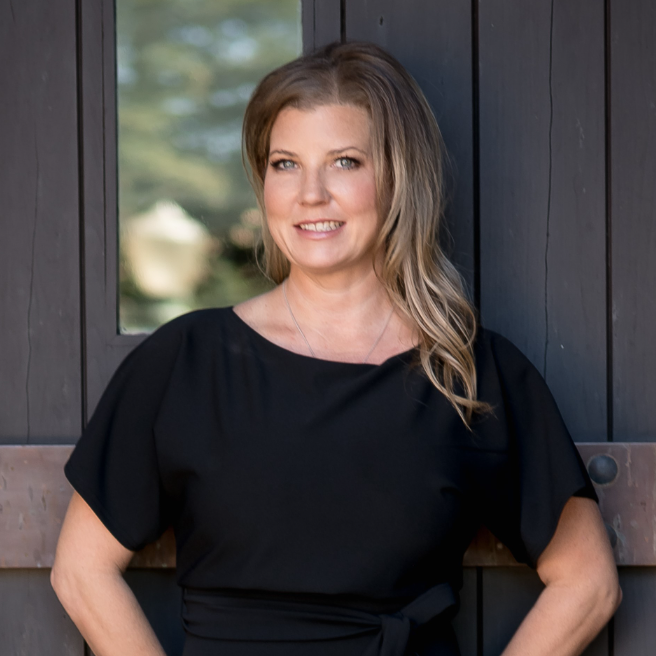For more information regarding the value of a property, please contact us for a free consultation.
Key Details
Sold Price $1,925,000
Property Type Single Family Home
Sub Type Single Family Residence
Listing Status Sold
Purchase Type For Sale
Square Footage 3,821 sqft
Price per Sqft $503
MLS Listing ID 622958
Sold Date 03/19/25
Style Ranch
Bedrooms 3
Full Baths 2
HOA Fees $50/ann
HOA Y/N Yes
Lot Size 42.180 Acres
Property Sub-Type Single Family Residence
Property Description
Discover the serene beauty of Oak Meadow Ranch, a modern farmhouse on 42 acres within a gated luxury community, just 20 minutes from Fresno. This stunning property features 3 bedrooms, 2.5 bathrooms, and approximately 3821 sqft of exquisite living space. The exterior boasts Hardy board fireproof siding, modern farmhouse lighting, and El Dorado stone accents. Views of Table Mountain, Sierras, and Coastal Mountain Range. Sunset views and city lights at night! The property includes a wired security system with cameras, an outdoor pet porch, custom steel and glass garage doors with space for potentially 6 vehicles, and Black Pella casement windows and sliding glass doors.Inside, find Emtek hardware, custom cabinetry lockers, and boxed ceiling treatments. The powder room features a floating Stoneforest marble sink and a gold faucet. The laundry room includes custom cabinetry, a large sink, and a polished gold finish bridge faucet. The kitchen boasts Waterstone luxury faucets, Thermador appliances, two dishwashers, a Perlick ice maker, two islands with Taj Mahal quartzite countertops, and seamless cabinetry design. The great room has reclaimed 1800s beams, an oversized gas fireplace, and a custom refrigerated wine wall. The master bedroom offers a modern linear fireplace, luxury bidets, a steam shower, and a soaker tub with expansive views. The master includes a hidden office behind the wall! Don't miss this unique opportunity!
Location
State CA
County Madera
Interior
Interior Features Isolated Bedroom, Isolated Bathroom, Built-in Features, Bar, Office, Loft, Wine Room
Cooling Central Heat & Cool
Fireplaces Number 3
Fireplaces Type Gas
Window Features Double Pane Windows
Appliance F/S Range/Oven, Built In Range/Oven, Gas Appliances, Disposal, Dishwasher, Microwave, Refrigerator, Wine Refrigerator, Water Filter
Laundry Inside, Utility Room
Exterior
Parking Features RV Access/Parking
Garage Spaces 4.0
Utilities Available Public Utilities, Propane
Roof Type Tile,Metal
Private Pool No
Building
Lot Description Foothill, Pasture, Horses Allowed
Story 2
Foundation Concrete
Sewer On, Septic Tank
Water Shared Well
Additional Building Workshop, Shed(s)
Schools
Elementary Schools Spring Valley
Middle Schools Spring Valley
High Schools Chawanakee
Read Less Info
Want to know what your home might be worth? Contact us for a FREE valuation!

Our team is ready to help you sell your home for the highest possible price ASAP





